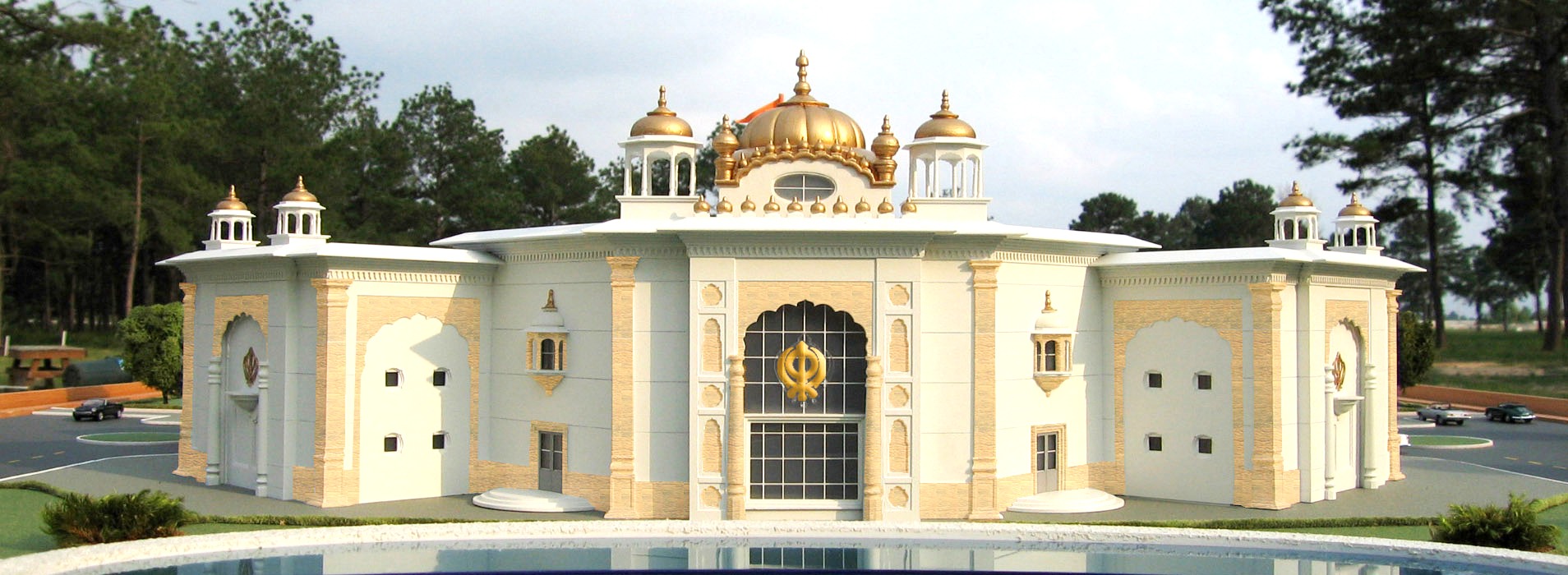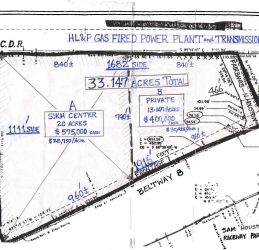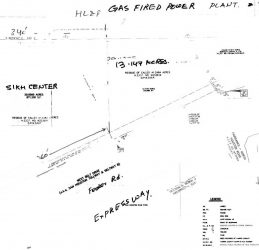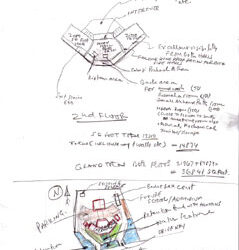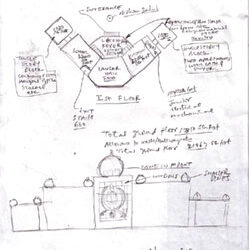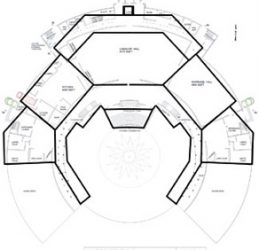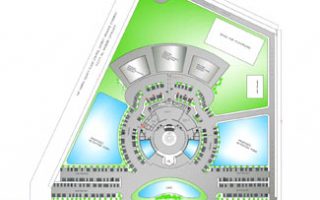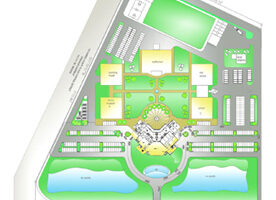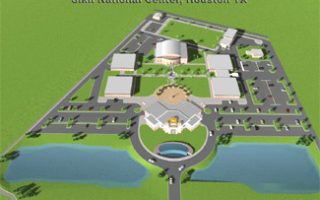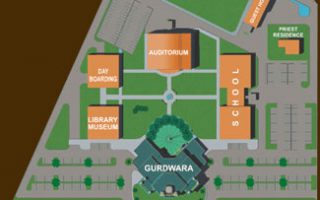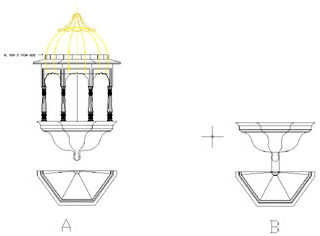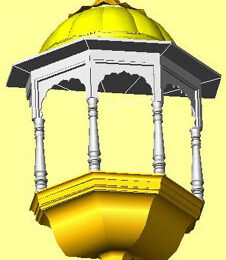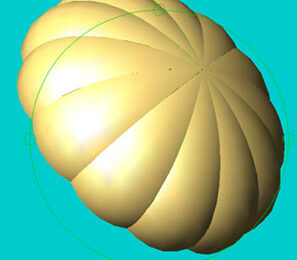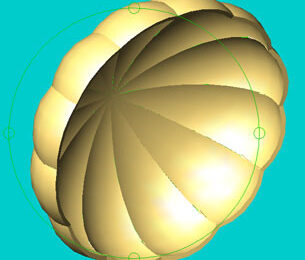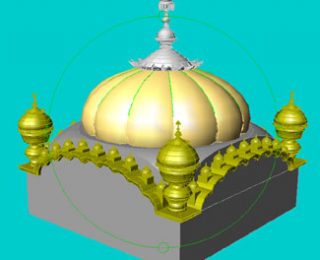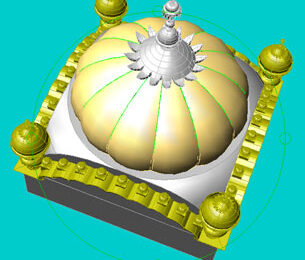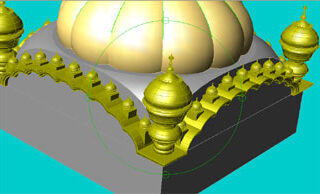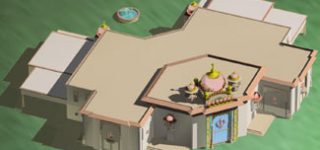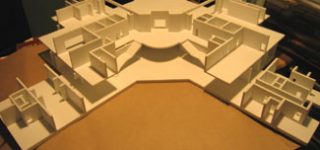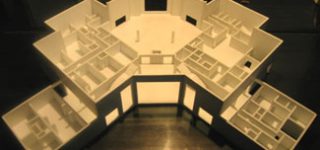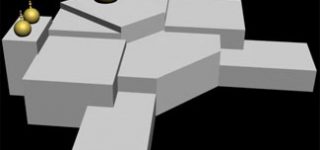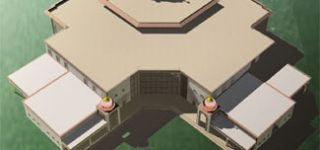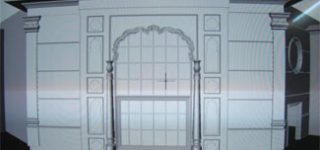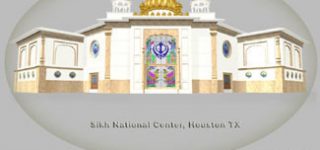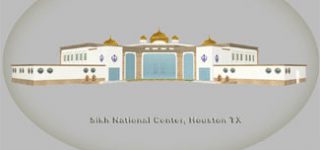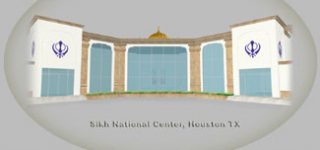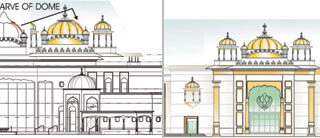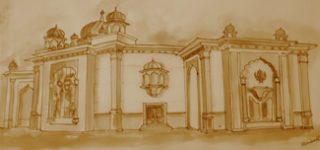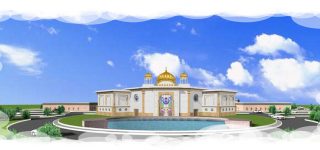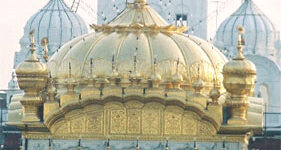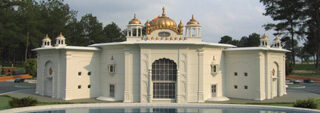The New Gurdwara (Temple) for the Sikh National Center (SNC) is the first element of a multi-phase, master-planned 20-acre site. The SNC has hired PGAL to be Architects for this prestigious project. PGAL is a 59-year-old Houston-based, a nationally recognized firm with 250 employees in its 8 nationwide offices.

Our Project
Project Plan
First Floor Layout
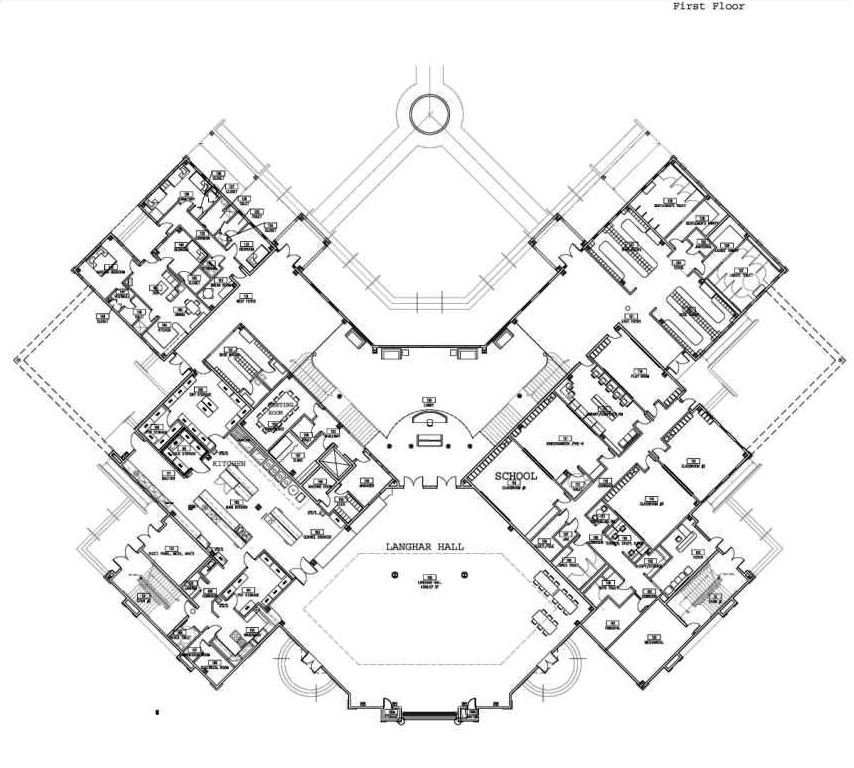
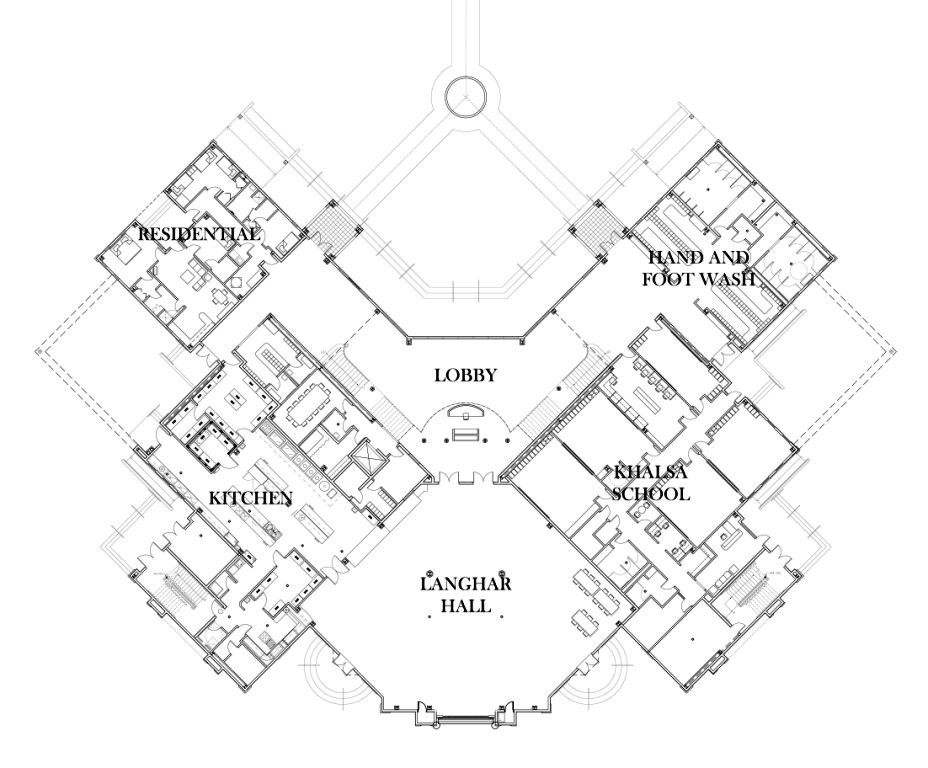
Second Floor Layout
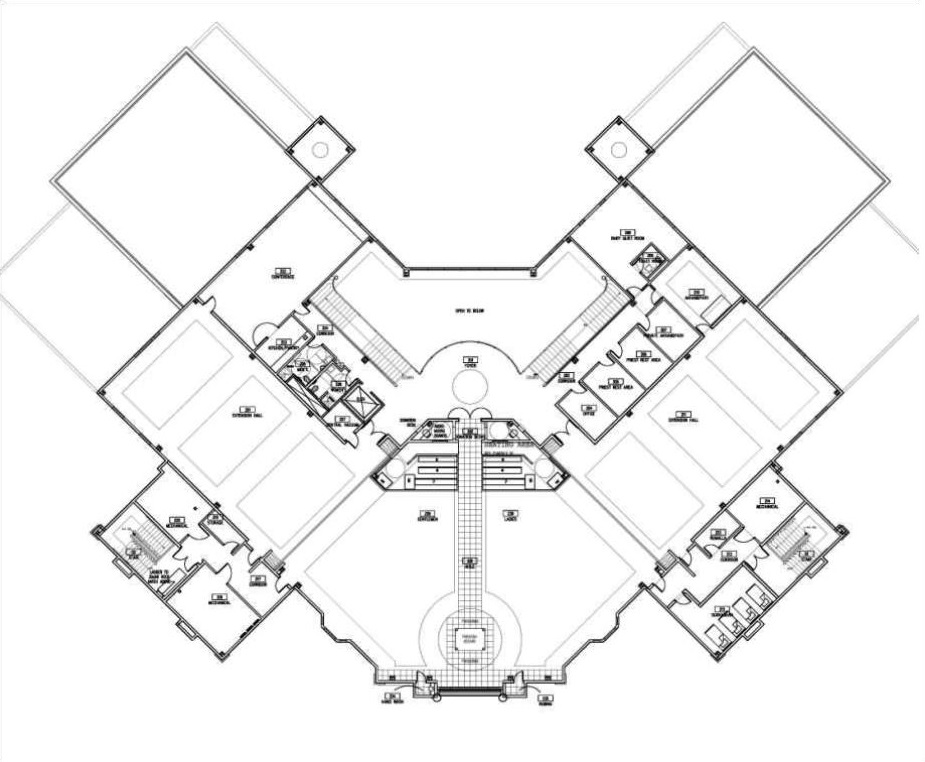
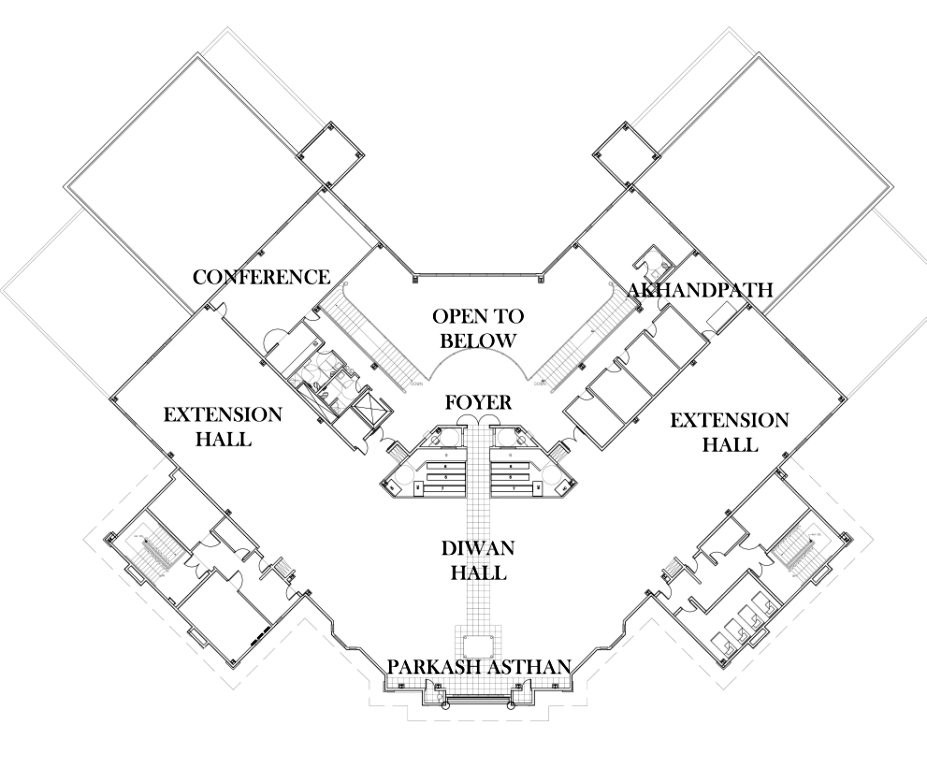
Some More Blueprints
Project Architect
PGAL : ARCHITECT OF RECORD
DESIGN ARCHITECT: MANDEEP KOHLI ( FROM INDIA)
Concept to Reality
Phase I of the SNC project will provide a Gurdwara that will be 37,500 gross square feet and parking for 170 cars. Future Phases are to include school buildings for K-12, a museum and library building, auditorium/multi-purpose hall, a single-family home for the head Granthi (priest), guest apartments, a boarding house for students, and additional site work, including a sports field.
Phase I site elements include plaza paving and landscaping, retention ponds, and a concrete parking lot for 170 cars. A large pedestrian plaza and fountain will link the Gurdwara to a serene, landscaped quadrangle around which all future development will be organized. The plaza and fountain area will serve as a gathering place for the Sangat
(Congregation) before and after Gurdwara services.
The Gurdwara exterior draws visual inspiration from the Harimandir Sahib (Golden Temple) with its domes and adornments that are architecturally similar in geometry and proportion. The building’s exterior will be clad in cement stucco with stone accents. Phase I will also construct the Nishan Sahib (Traditional Sikh Flag) in the center of the landscape quadrangle on axis to the entrance to the Gurdwara and demarking the commitment to the entire master-planned site. This will honor the tradition of placing the Sikh flag overlooking the Gurdwara from its platform, while ensuring that future buildings planned for this project enjoy the Nishan Sahib as well.
This 37,500 Gurdwara’s floor plan is very unique compared to other Gurdwaras. The Gurdwara’s second-floor religious halls are designed to convert easily into different configurations allowing a variety of services. The main center hall is 4,500 square feet and has a dramatic open dome above the Parkash Asthan (Altar). There are two smaller halls on either side of the main hall that are each 2,350 square feet. These side halls can be closed off from the main hall to hold private services. The main hall has an ADA accessible sunken bench seating area for the elderly and physically challenged. This unique design shows SNC’s commitment to incorporating modern conveniences into traditional worship practices. All religious halls will incorporate plasma screen video displays as well as screens for the English translation of Gurbani (sermon).
The Gurdwara houses a private 270 square foot Akhand Path room for this traditional cover-to-cover reading of the Sri Guru Granth Sahib. Since the Akhand Path typically requires 48 hours of continuous reading to complete, the second floor also includes two private sleeping rooms and restrooms with shower facilities for the convenience of the readers. An 800 square foot conference room, with an adjacent break room, will serve as an excellent place for community meetings and other small assemblies.
The Final Structure
